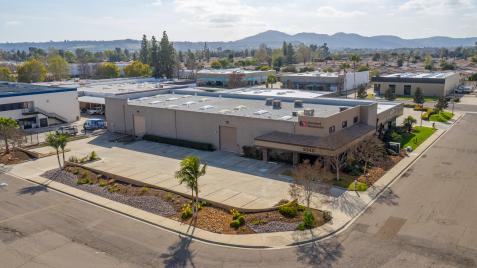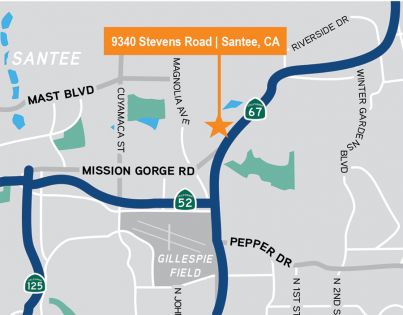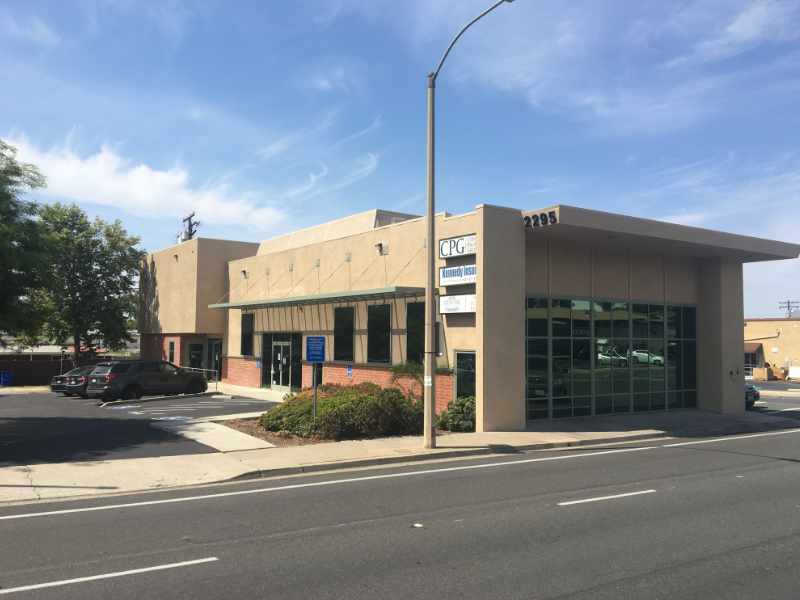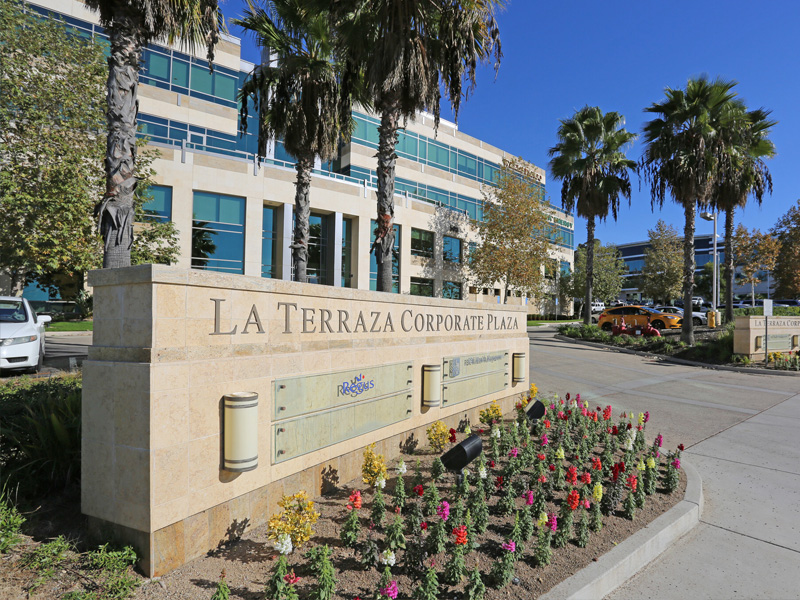14,766 SF Industrial Flex Building
• Office area features includes: reception, 9 large glass lined private offices with built in desks and drafting tables, multiple bullpen areas, large printing room, 2 conference rooms, full training classroom with surround audio & video production, multiple storage areas, kitchen with breakroom, 4 restrooms (one with shower), 5 HVAC units, server room with dedicated AC, clean assembly room, cat 5 wiring, and smart card door access control system.
• Warehouse features include: 400 amps of 3 phase power, fire sprinklers, skylights, 1 grade level door, 1 dock high loading door, secure tool storage area, 18’ clear height.
• Corner concrete parking lot featuring: 26 parking spaces with 2 driveways.
• Available September 1, 2021
• Asking Lease Rate = $1.15 Per SF Gross






